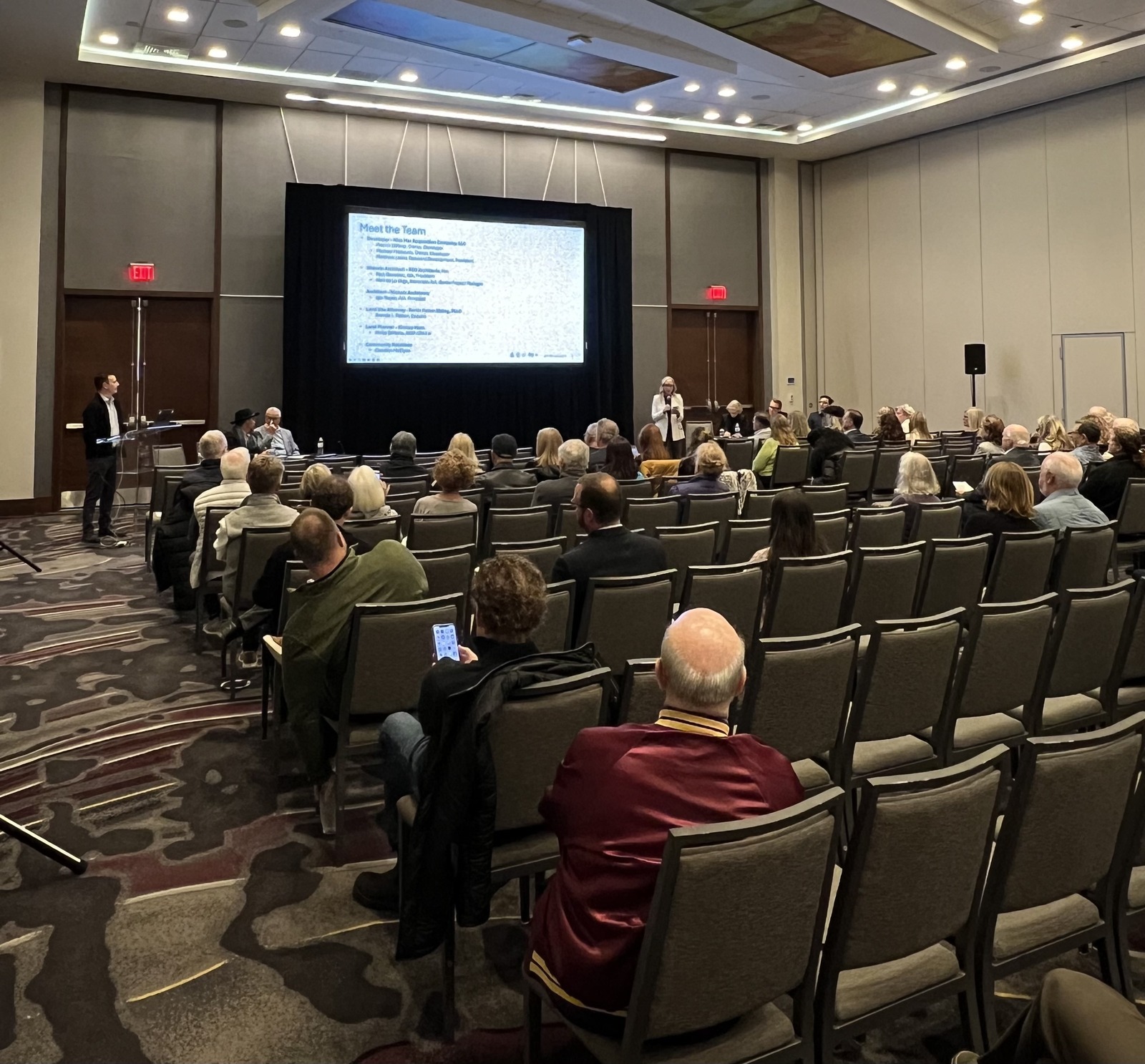Welcome to the official information page for the comprehensive plan amendment and adaptive reuse and rezoning project for the historic renovation of the Mira Mar in Sarasota.
SAVE THE MIRA MAR
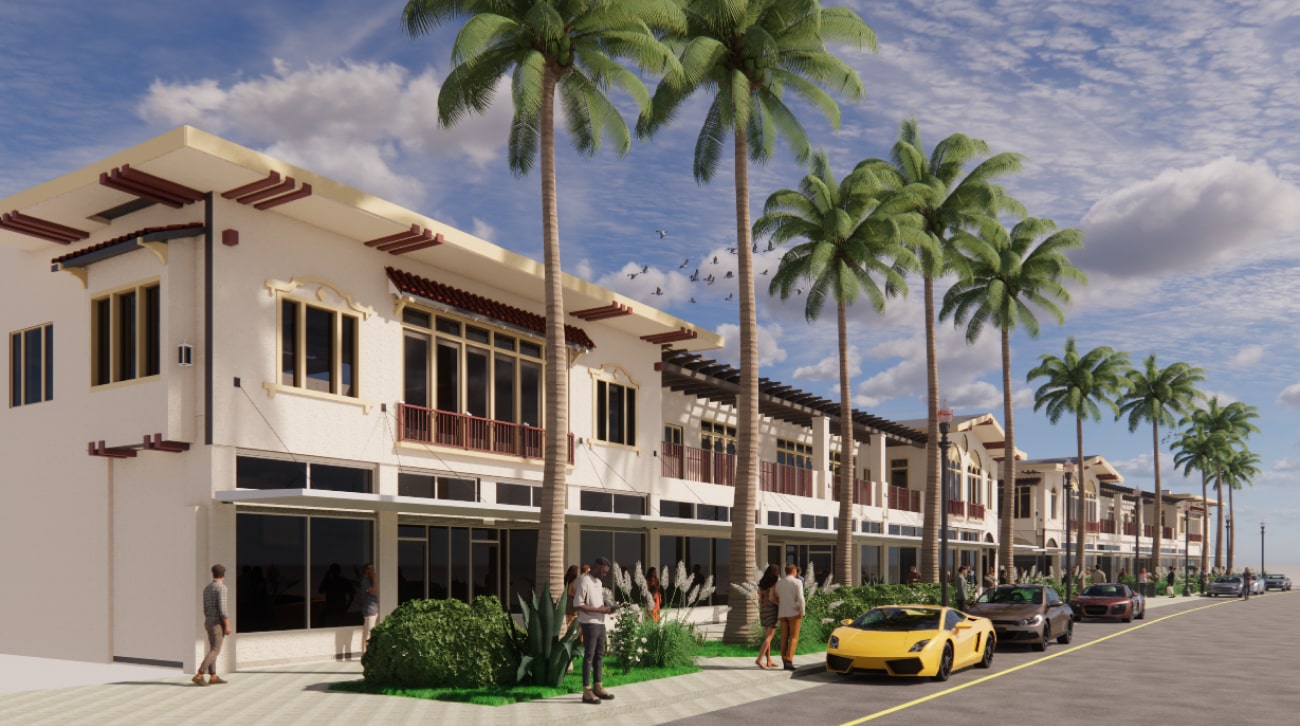
“We’ve spent two years coming up with the only feasible plan that works to save this building,” said Patrick DiPinto, owner of Mira Mar Plaza. “We’ve analyzed and exhausted all potential avenues, we’ve leaned heavily on expert advice from the historical architects and structural engineers and we’ve engaged with neighbors and stakeholders. We have this one chance to save this building, and this zoning change and architectural design plan is the only way the Mira Mar restoration can move forward.”
Sarasota historians noted that this project is the largest investment ever made by private development for a historic renovation in the history of Sarasota building.
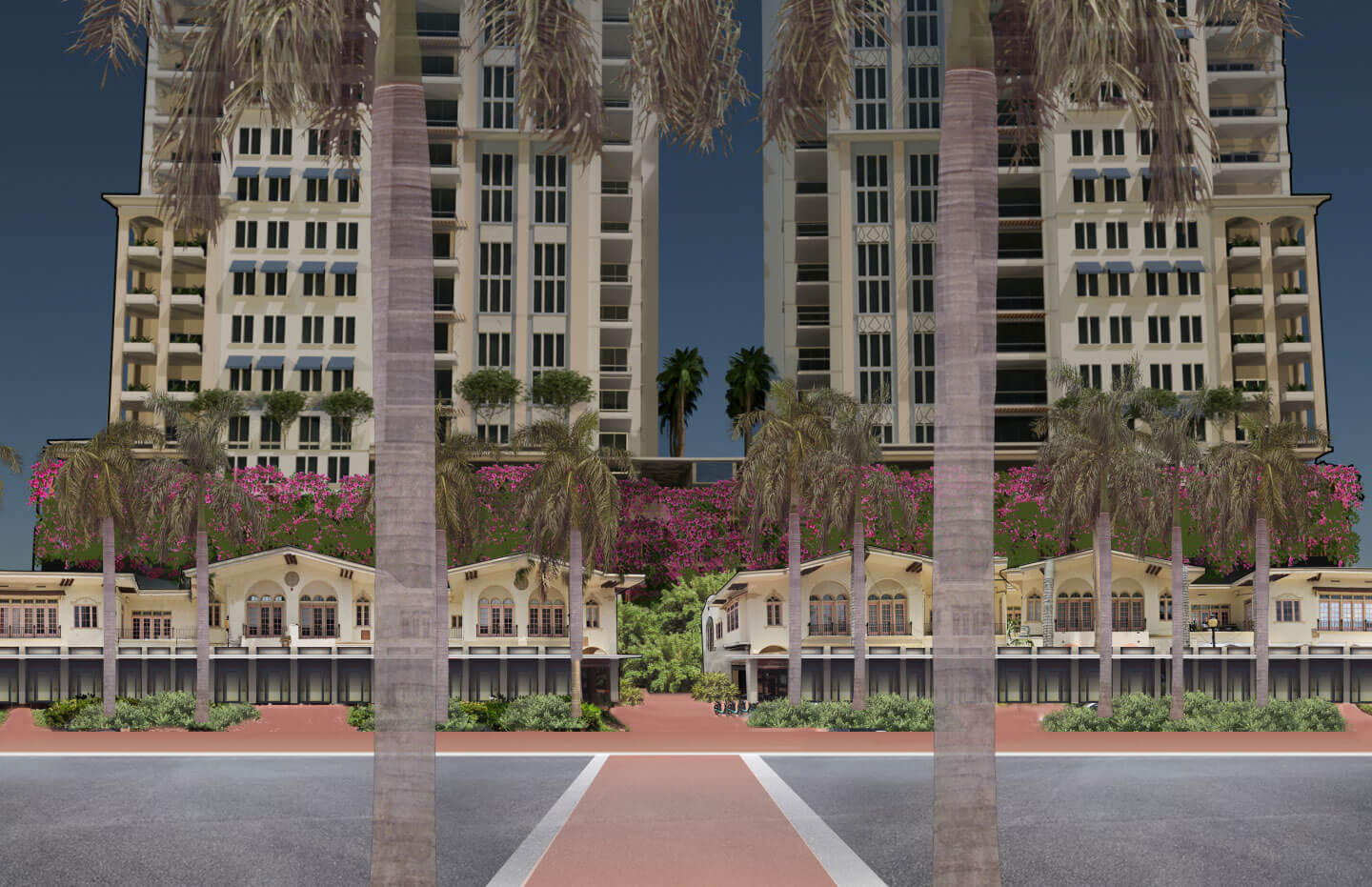
Historic architects lay out vision to save Mira Mar
Plan from developers: invest $29 million into renovations and rehabilitation for the 400-foot-long retail and office plaza.
In order to pay for the historic rehabilitation, architects have proposed a rezone for the parcel and an addition of two 18-story residential towers behind the existing plaza.
History
Recently eclipsing the 100-year mark, the buildings were originally constructed in 60 days in the early 1920s with a large six-story hotel on the four-building campus. Much of the remaining building has been destroyed over the years and it has been identified that there are no foundations supporting the buildings.
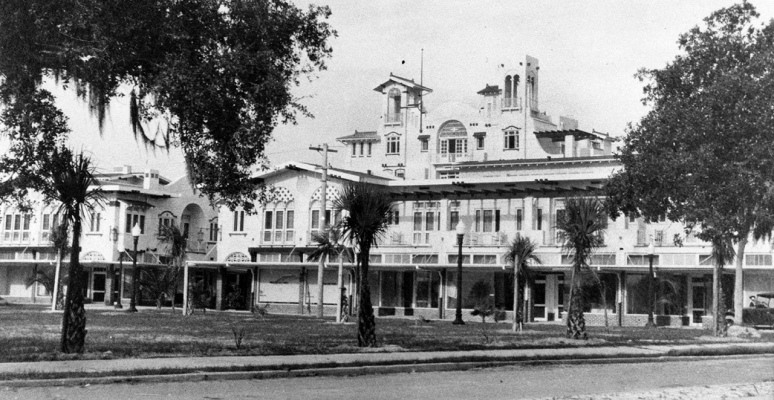
Historic Mira Mar
The Mira Mar apartments, encompassing nearly 400 feet in length, is a key contributor to the rich history of Downtown Sarasota. Recently eclipsing the 100-year mark, the building conditions have gradually degraded over time. The existing mixed-use components such as retail and office space provide exceptional opportunities for rehabilitation into the future.
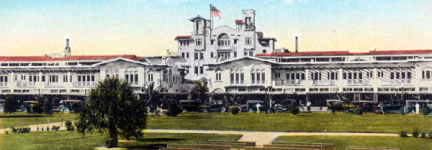
Early History
1906 The land on which Mira Mar Apartments now stands was included in the original “Gillespie Place Subdivision” plat of Sarasota.
1914 Sarasota was incorporated as a city on January 1.
1922 The developer, Andrew McAnsh, arrives in Sarasota and recognizes the need for a sophisticated and luxurious accommodation for tourists and the building boom to come. Mira Mar Apartments involved the largest building permit in Sarasota’s history at the time. The building was constructed with wood framing in a mediterranean revival style with mission style influences & overtones.
1923 On January 1, 1923, the Mira Mar Apartments were completed and opened for occupancy. W.R. Carman Construction Company of Sarasota and Tampa received a contract for the construction of the Mira Mar Hotel (Tamiami Inn).
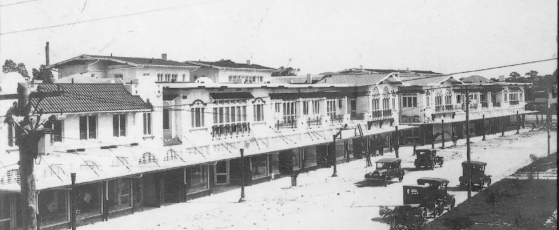
1920s
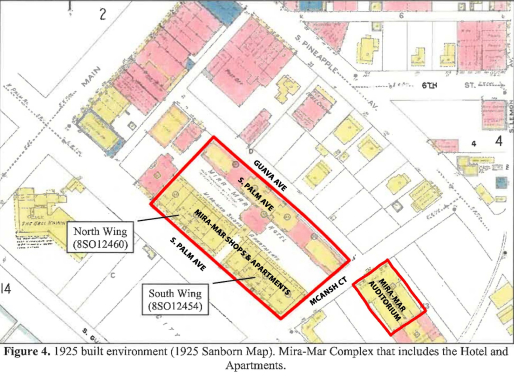
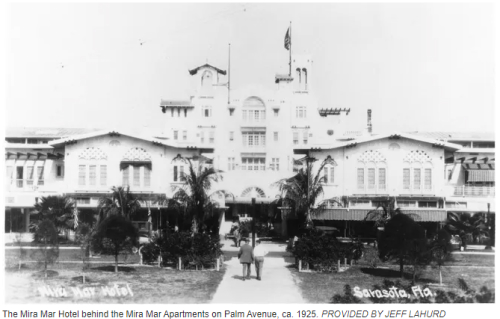
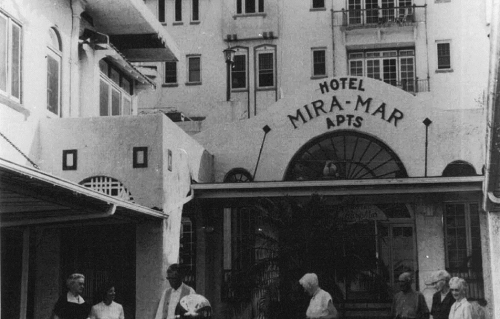
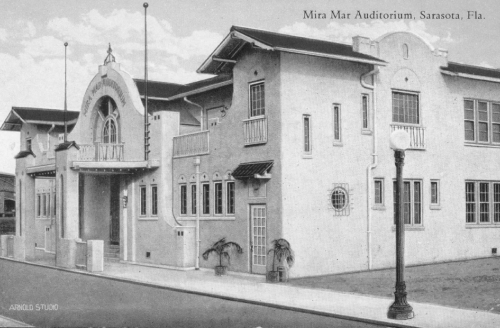
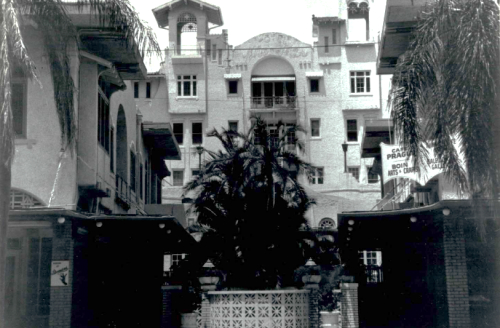
1930s-1970s
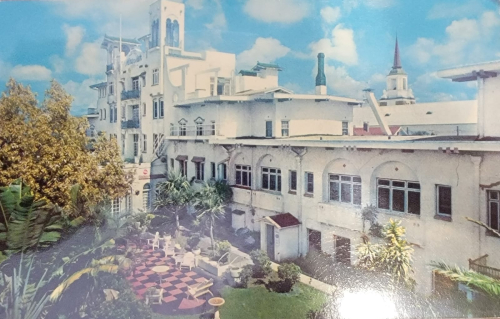
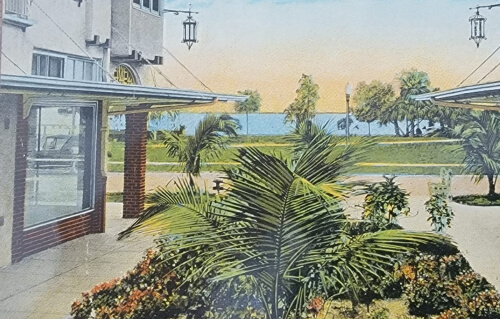
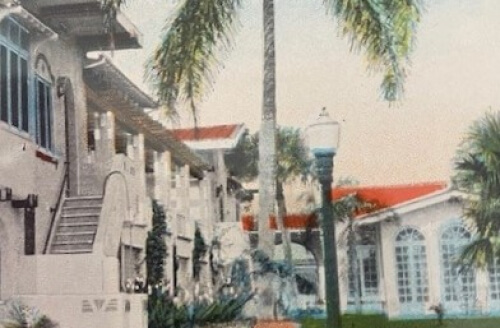

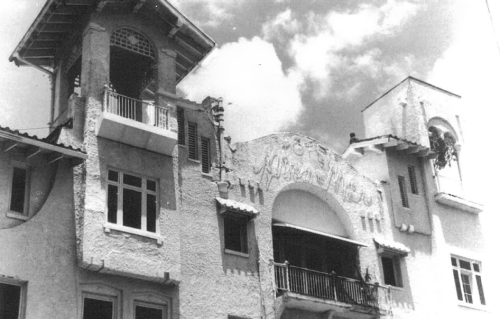
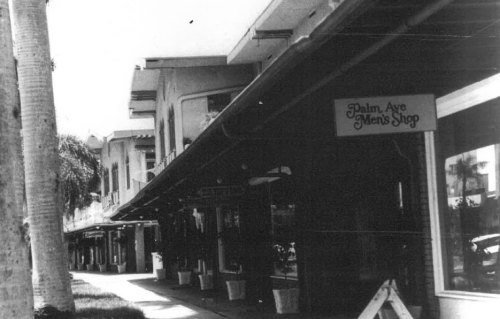
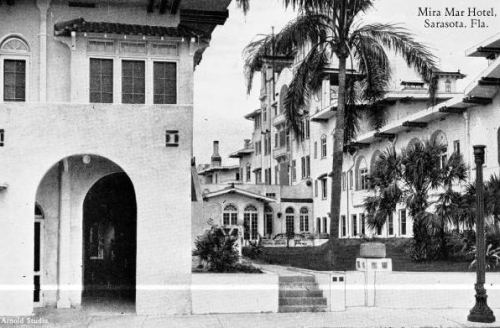
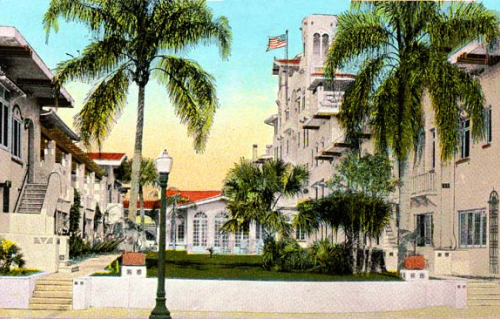
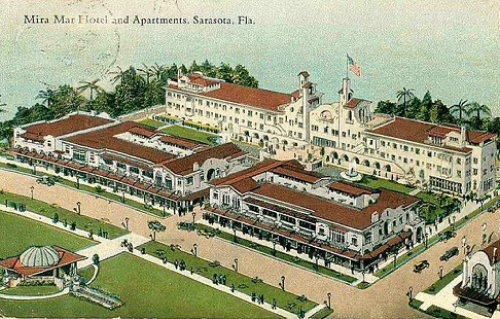
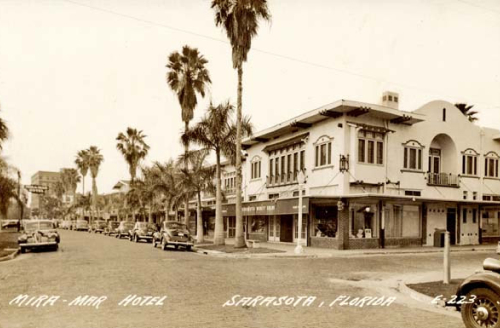
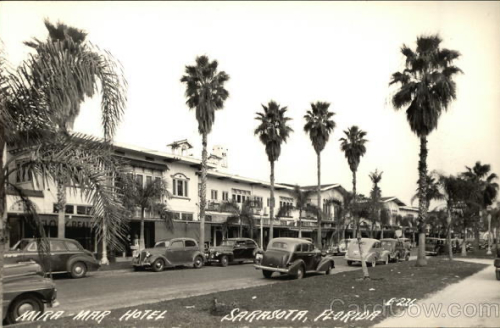
1960
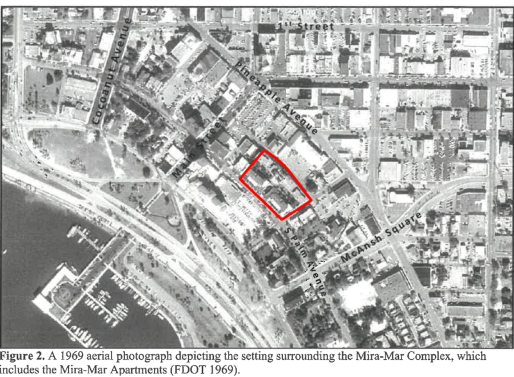
1980’s Degradation
REAR PORTION OF THE BUILDING WAS DEMOLISHED IN 1980’S, DESTROYING ARCHITECTURAL HISTORIC SIGNIFICANCE.
NO HISTORIC REFERENCES REMAIN.
THE MIRA MAR HOTEL AND AUDITORIUM WERE ALSO DEMOLISHED IN THE 1980’S. THE EXISTING BUILDINGS ARE THE LAST REMAINING ELEMENTS FROM THE MIRA MAR COMPLEX.


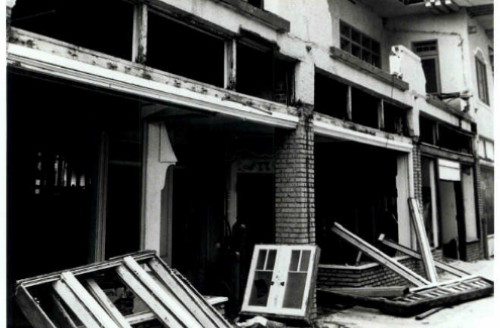
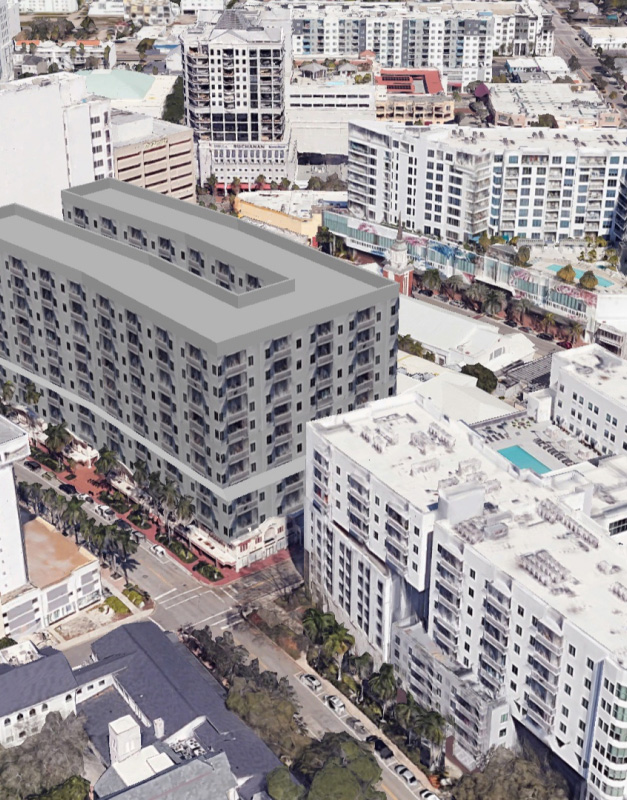
Current Allowable Zoning
10 or 11-Story building Zero Lot Line
Creates an urban wall
No Light & No Air
Development would likely be rental apartments with potential for 280 apartments
Similar design to most recently developed Downtown Sarasota projects
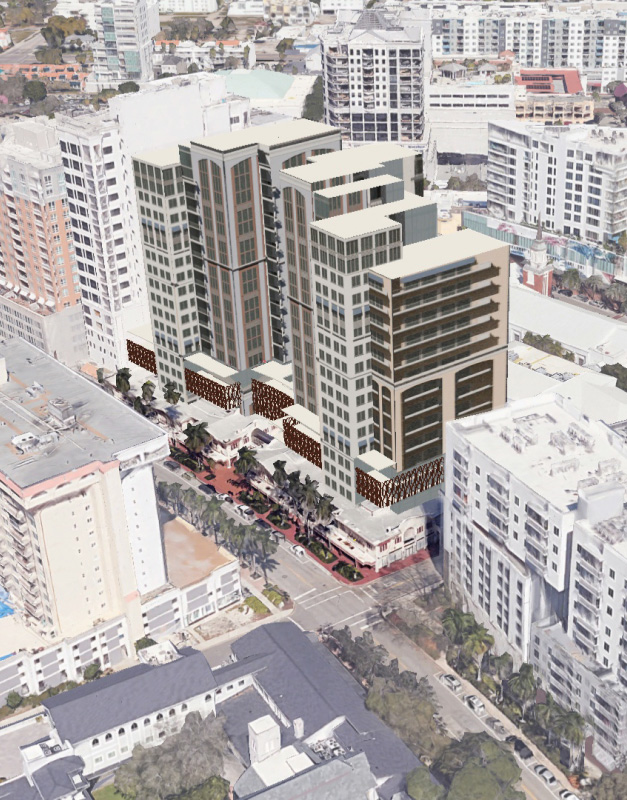
Proposed Development Advantages
Substantial set-backs
Sensitive to neighboring properties
Increased Light and Air
Appropriate scale for pedestrians at street level
Two building design allows attractive view corridors for the benefit of our neighbors
Tiered design similar to original Mira Mar Hotel. The proposed building would utilize less square footage and less volume than currently zoned 10-story building
No additional requested
density from current zoning
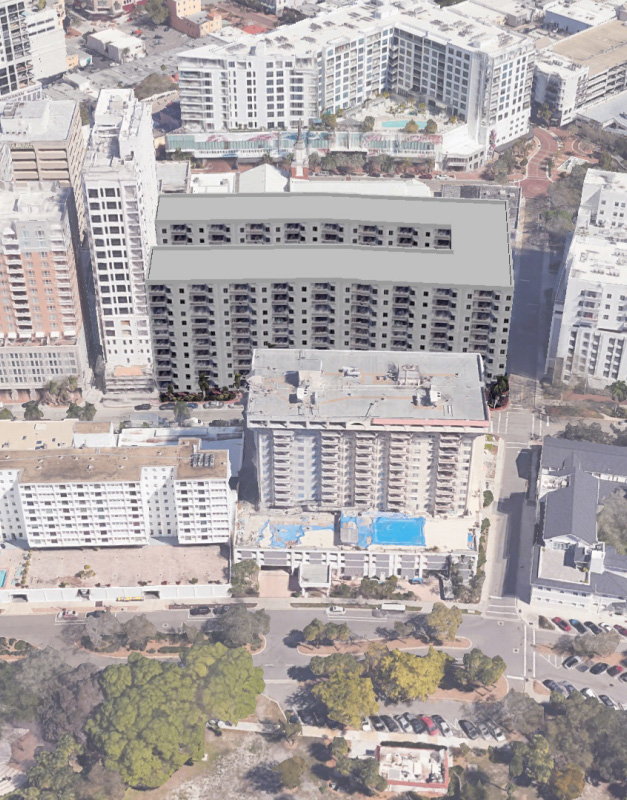
Current Allowable Zoning Considerations
10-Story building
Creates an urban wall
No Light & No Air
Development would likely be rental apartments with potential for 280 apartments
Similar design to most recently developed
Downtown Sarasota projects
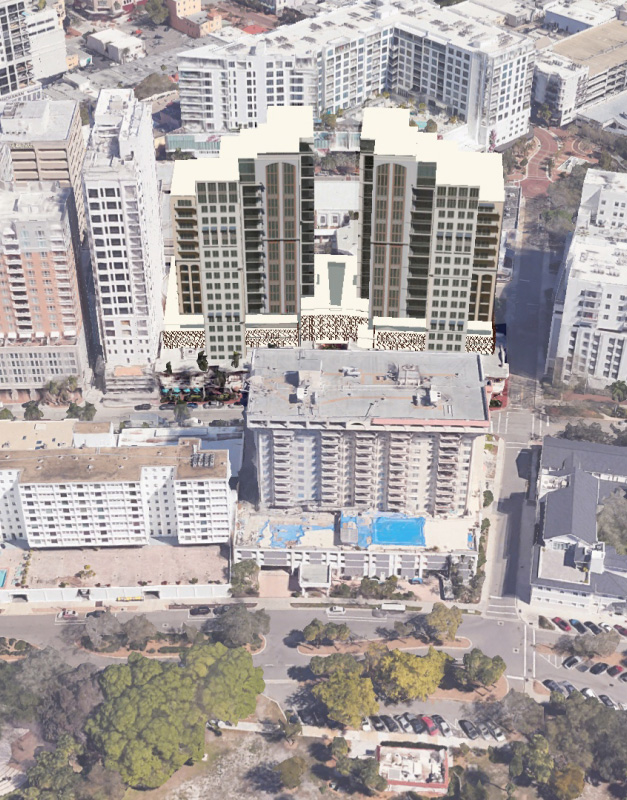
Proposed Development Advantages
Substantial set-backs
Sensitive to neighboring properties
Increased Light and Air
Appropriate scale for pedestrians at street level
Two building design allows attractive view corridors for the benefit of our neighbors
Tiered design similar to original Mira Mar Hotel.
The proposed building would utilize less square footage and less volume than currently zoned 10-story building
No additional requested
density from current zoning
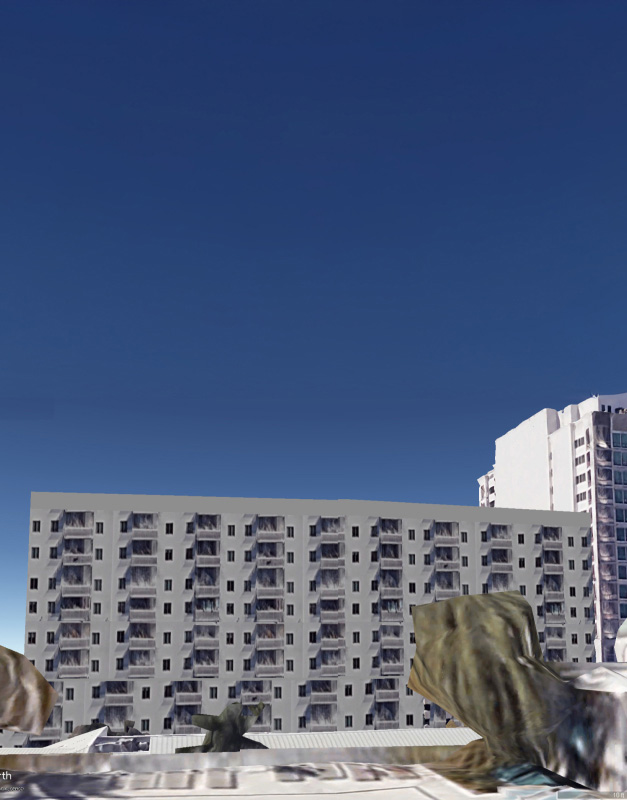
Current Allowable Zoning Considerations
10 or 11-Story building Zero Lot Line
Creates an urban wall
No Light & No Air
Development would likely be rental apartments with potential for 280 apartments
Similar design to most recently developed Downtown Sarasota projects
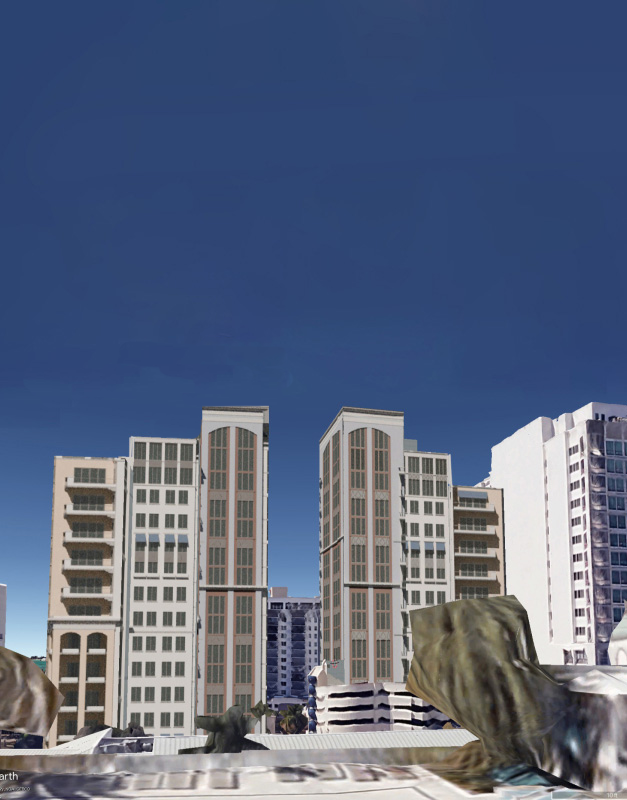
Proposed Development Advantages
Substantial setbacks
Sensitive to neighboring properties
Increased Light and Air
Appropriate scale for pedestrians at street level
Current allowable zoning blocks views of neighboring properties
2 building proposed design allows attractive view corridors for the benefit of our neighbors
Proposed 18-story design includes less total square footage and volume than allowable 10-story zero lot line building
Proposed unique 40 – 50’ view corridor for neighboring properties that would not be provided with 10-story single building design
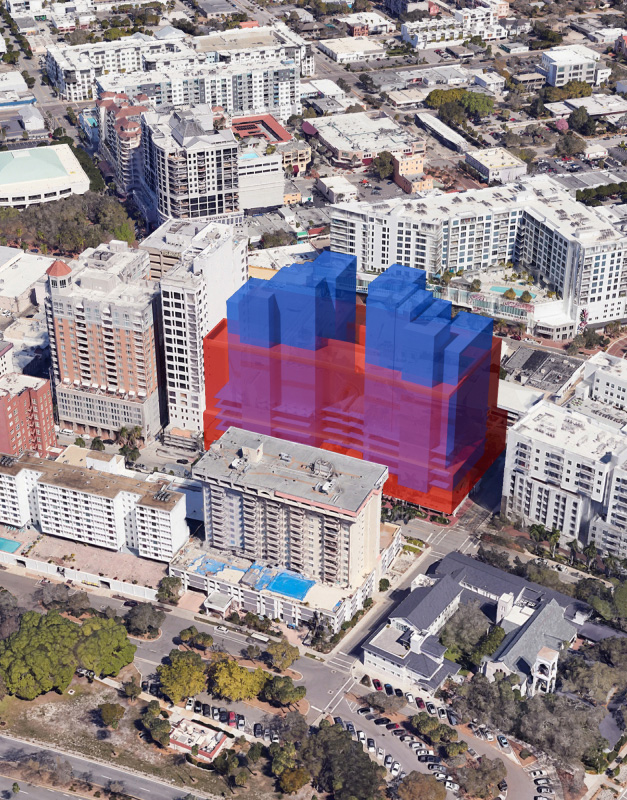
Proposed Development Advantages
Substantial setbacks
Sensitive to neighboring properties
Increased Light and Air
Appropriate scale for pedestrians at street level
Current allowable zoning blocks views of neighboring properties
2 building proposed design allows attractive view corridors for the benefit of our neighbors
Proposed 18-story design includes less total square footage and volume than allowable 10-story zero lot line building
10-story zero lot line urban wall
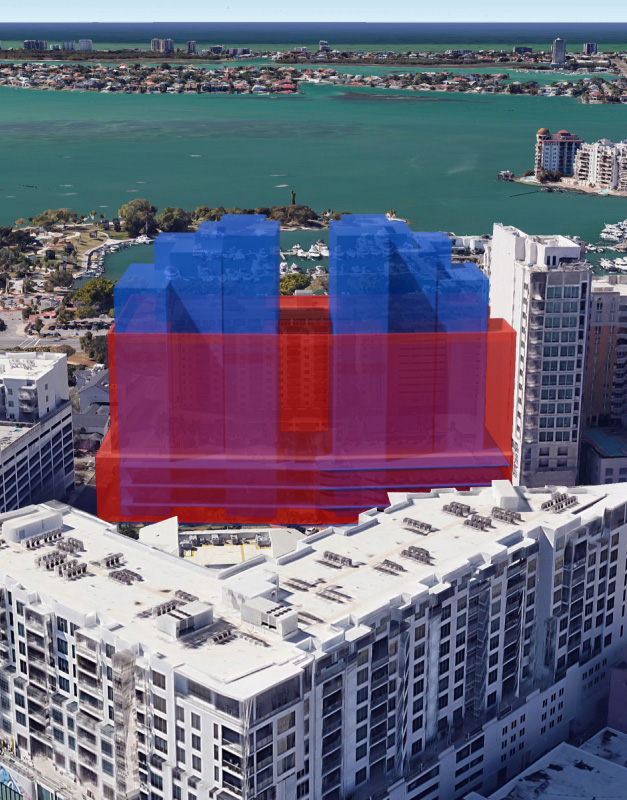
Proposed Development Advantages
Substantial setbacks
Sensitive to neighboring properties
Increased Light and Air
Appropriate scale for pedestrians at street level
Current allowable zoning blocks views of neighboring properties
2 building proposed design allows attractive view corridors for the benefit of our neighbors
Proposed 18-story design includes less total square footage and volume than allowable 10-story zero lot line building
18-story design
10 or 11-story zero lot line urban wall
Rezone request
The developers will request a rezone from the city of Sarasota to Downtown Bayfront (DTB) to allow for none of the above uses, except for single family and multi-family attached and detached housing and mixed-use developments, 50 units/acre and an 18-story maximum building height.
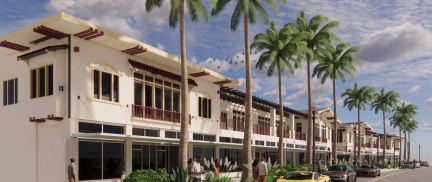
“Leaving the building as it is, is not sustainable,” said Patrick DiPinto, owner of Mira Mar Plaza. “It requires substantial repairs. The proposed 18-story residential towers behind the historical plaza will provide views of the bayfront and values that will allow us to make the investment into the repair and historical rehabilitation of the plaza and will truly be a legacy project for our entire team that will bridge the old with the new, providing tremendous value for the community.”
“I’m excited about this project for its multifaceted public benefit,” said Philip DiMaria, land planner with Kimley-Horn. “It’s a perfect blend of linking the old with the new on such an important street in Sarasota.
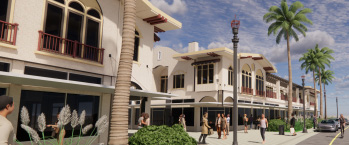
Historical Renovation
Seaward Development has enlisted renowned historical architects Rick Gonzalez of West Palm Beach-based REG Architects, Inc. and Igor Reyes of Coral Gables-based Nichols Architects, respectively, who have been working on the plan to rehabilitate the building and add the two 18-story buildings, with setbacks far greater than zoning currently requires, and to maximize light and air for neighboring properties and the creation of view corridors and outdoor spaces.
Gonzalez is one of Florida’s leading architects for historical preservation. He is a former board member of the federal advisory council for historic preservation appointed by the president of the United States, a former president and current trustee emeritus for the Florida Trust for Historic Preservation, a commissioner and architect for the Florida Historical Commission and National Registry and currently serves on the University of Florida advisory board for historic preservation.
“We hope this is going to be a case study for Florida and that when we’re done we can showcase this project to other cites, other developers and to people who love historic preservation and show that you can definitely have a win-win with a historic structure,” said Rick Gonzalez, president of REG Architects, Inc.
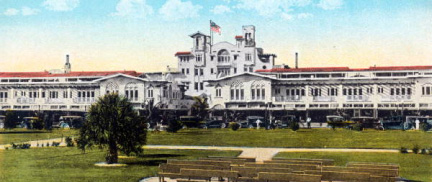

Igor Reyes
Nichols Architects, led by Reyes, boasts over 55 years of experience specializing in mixed-use projects, including the restoration and expansion of historic structures. The firm played a pivotal role in the restoration of the St. Moritz Hotel and expansion to a Loews Convention Center Hotel, in Miami Beach. They also undertook the revitalization of the Seville Hotel into the five-star EDITION Miami Beach Hotel. In Sarasota, Nichols Architects designed Epoch, a residential condominium building inspired by the Sarasota School of Architecture, further showcasing their commitment to innovative and adaptive design.

Rick Gonzalez
Rick Gonzalez of REG Architects is one of Florida’s leading architects for historical preservation. He is a former board member of the federal advisory council for historic preservation appointed by the president of the United States, a former president and current trustee emeritus for the Florida Trust for Historic Preservation, a commissioner and architect for the Florida Historical Commission and National Registry and currently serves on the University of Florida advisory board for historic preservation.
“The proposed design encompasses 1 million less cubic feet than what is currently allowed by the existing DTC zoning, it will preserve the pedestrian experience on Palm Avenue, provide substantial setbacks on all four sides of the building, will offer affordable office space for tenants, a north connecting walkway between Palm Avenue and Mira Mar Court, and will be a mixed-use building that will greatly contribute to the livability of downtown Sarasota,” said DiPinto.
Architectural Vision
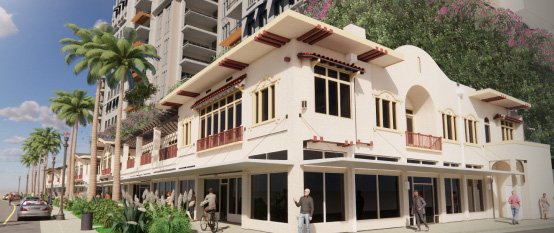
The architectural vision is to restore the property with authentic materials and thoughtful, intentional design that provides memory of space, with a nod to the original construction. The existing mixed-use components, such as retail and office space, provide exceptional opportunities for rehabilitation into the future and owners envision affordable office space as part of the future plan.
The future plan includes layering of the building and spaces, and separation between the historic building and the residential component with two stories of parking hidden by a living, green wall, similar to Selby Gardens.
“If you step back and look at the historic building, we want that to be the focal point. We’re going to make the parking structure a green, beautiful wall, or a pillow between the towers and the historic building. It will allow the profile and the roofline of the historic budling to be read immediately and allows for breathing room between the two structures,” said Igor Reyes, principal, Nichols Architects.
Other features would include an open-air central corridor that allows access to the residences, shops and restaurants.
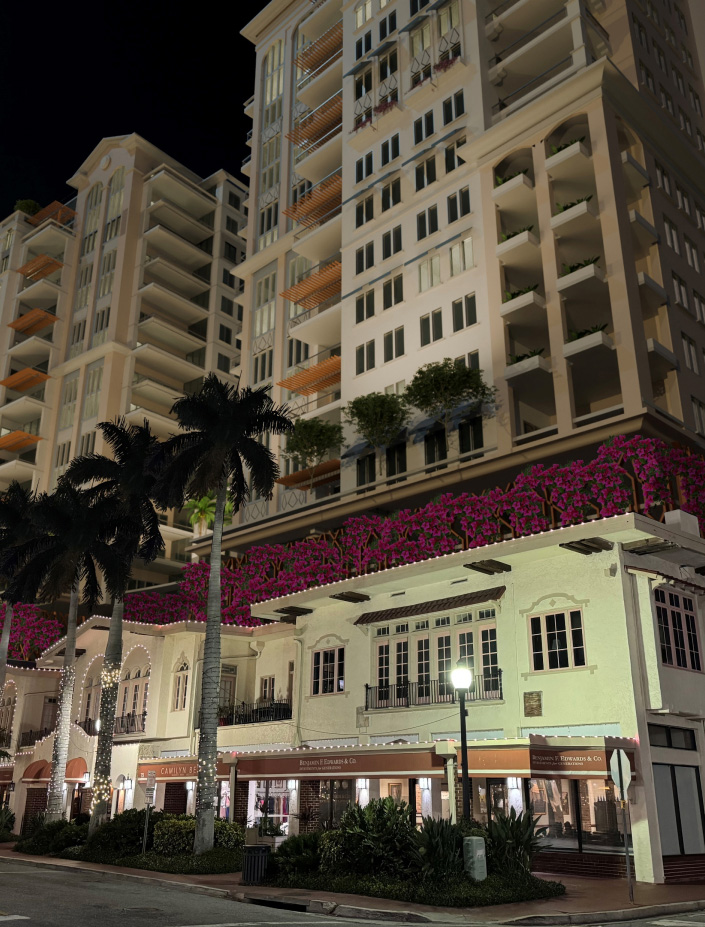
01 Will there be onsite parking for visitors and vendors?
Yes, there will be parking for retail and for residences.
02 What is the number of residence parking spaces?
Right now, the early concept is to include 140 spaces, two per unit.
03 What is the guaranteed life of the restoration?
100 years.
04 How does this affect The Mark re shadows and views?
If we built something adhering to current allowable zoning, it would look similar to the Aloft Hotel. Instead, we want to build two thinner residential buildings to help with light and air, but to do so, we need to add height. If we built something similar to the Aloft at 10 stories, we’d be about the same height or taller than the Mark. We do not want to build a 10-story square, block building. We aim to improve views for the Mark vs. views that would be impacted with a zero-lot line 10-story building per current allowable zoning. By separating the buildings approximately 50 feet, view corridors between and around the buildings are enhanced for the Mark and other neighboring buildings.
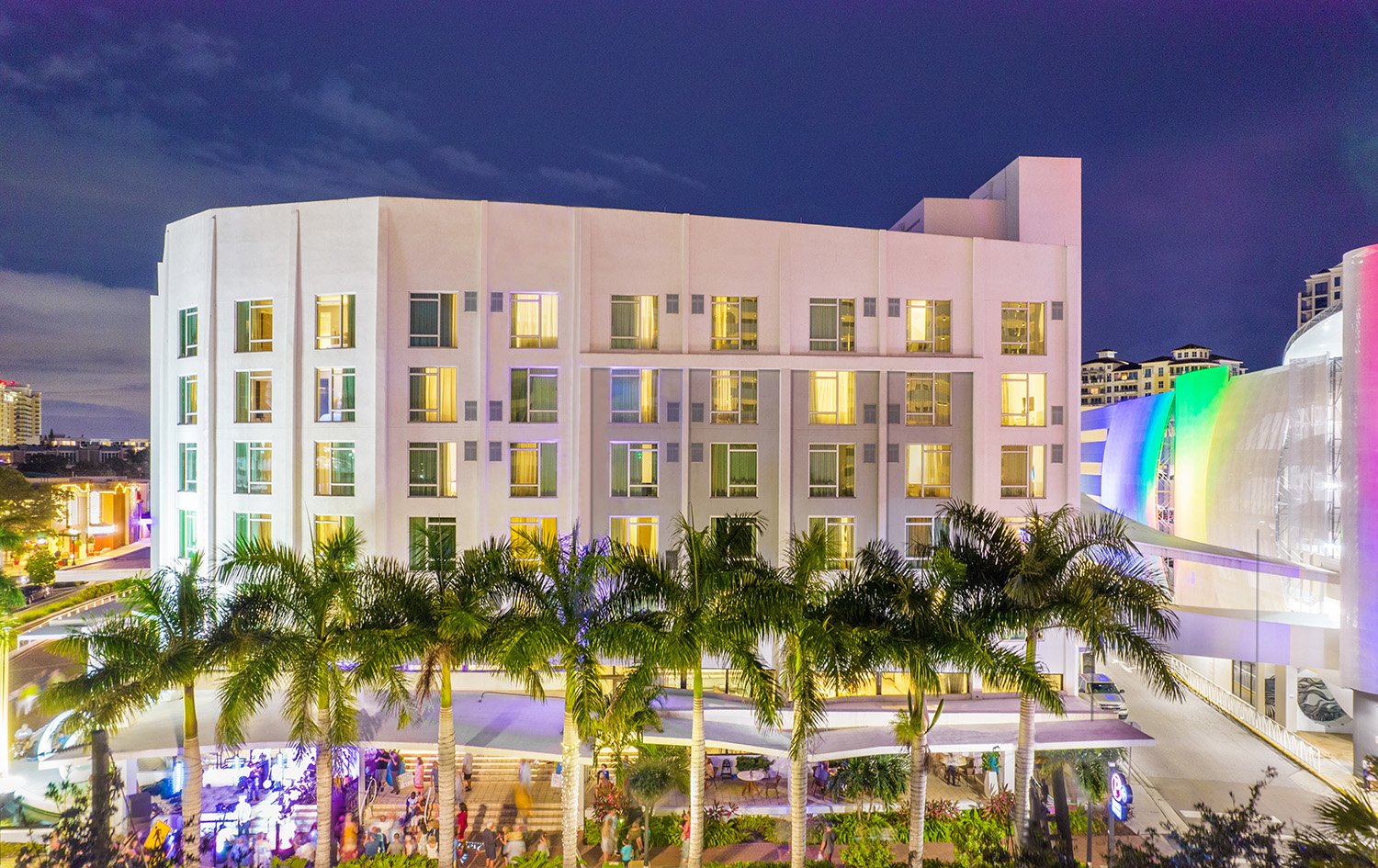
Next Event:
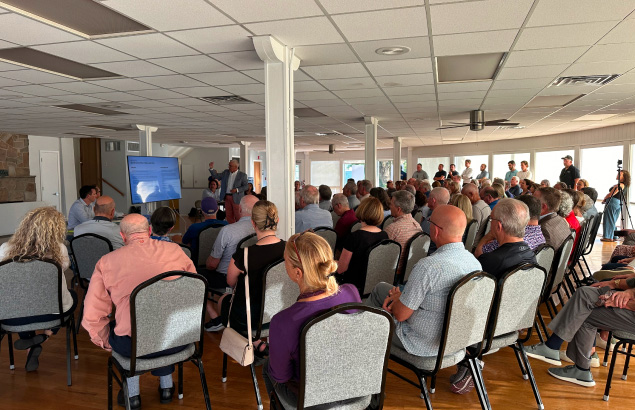
Past Events
Public workshop and community meeting – September 17, 2024
